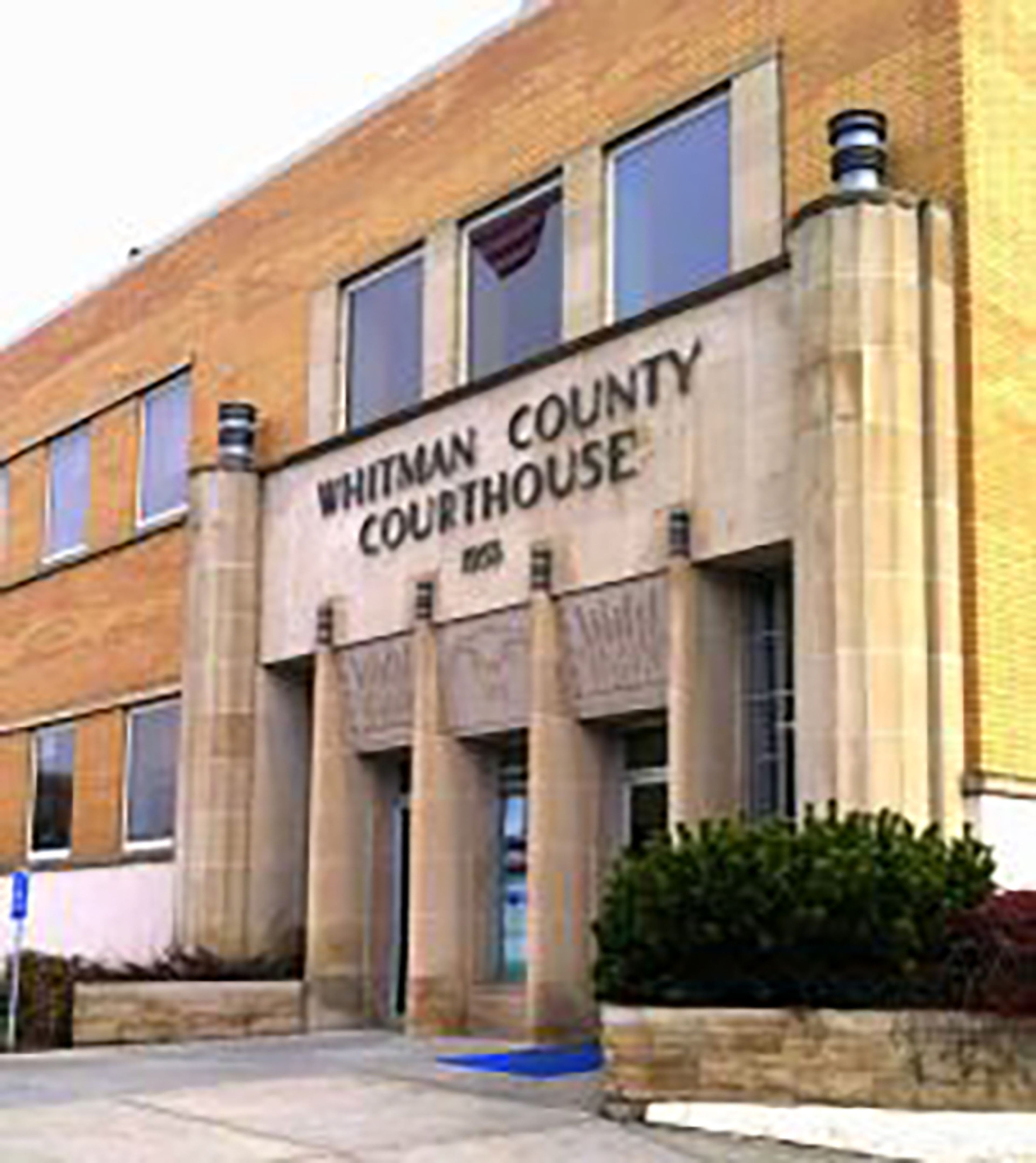On the main level of this beautiful rustic home, you'll find three bedrooms and two full bathrooms.
They include the spacious master suite privately located on one side with direct access to the large laundry room with extra storage.
In the middle, the open great room includes a dining area and kitchen with a split-level countertop that's got room for six people to sit.
Two more bedrooms (both extremely spacious) are connected by a balcony bridge upstairs.
A full-width screened porch in back gives you ample room to sit, read and even grill.
Design number: HOTW150002
Bedrooms: 5
Baths: 3
Main level: 1,863 square feet
Second level: 841 square feet
Total: 2,704 square feet
Dimensions: 60' 0" x 68' 6"
Framing: 2 x 4
Foundation options: crawlspace, slab
---
To build this home, you can order a complete set of construction documents by calling toll-free (866) 228-0193 or visiting www.ePlans.com/HouseOfTheWeek. Enter the design number to locate the plan and view more images and details. At www.ePlans.com/HouseOfTheWeek, you can view previously featured plans, browse other specialty collections, or use our search filters to help you find exactly what you want from over 28,000 home designs. Most plans can be customized to suit you.










