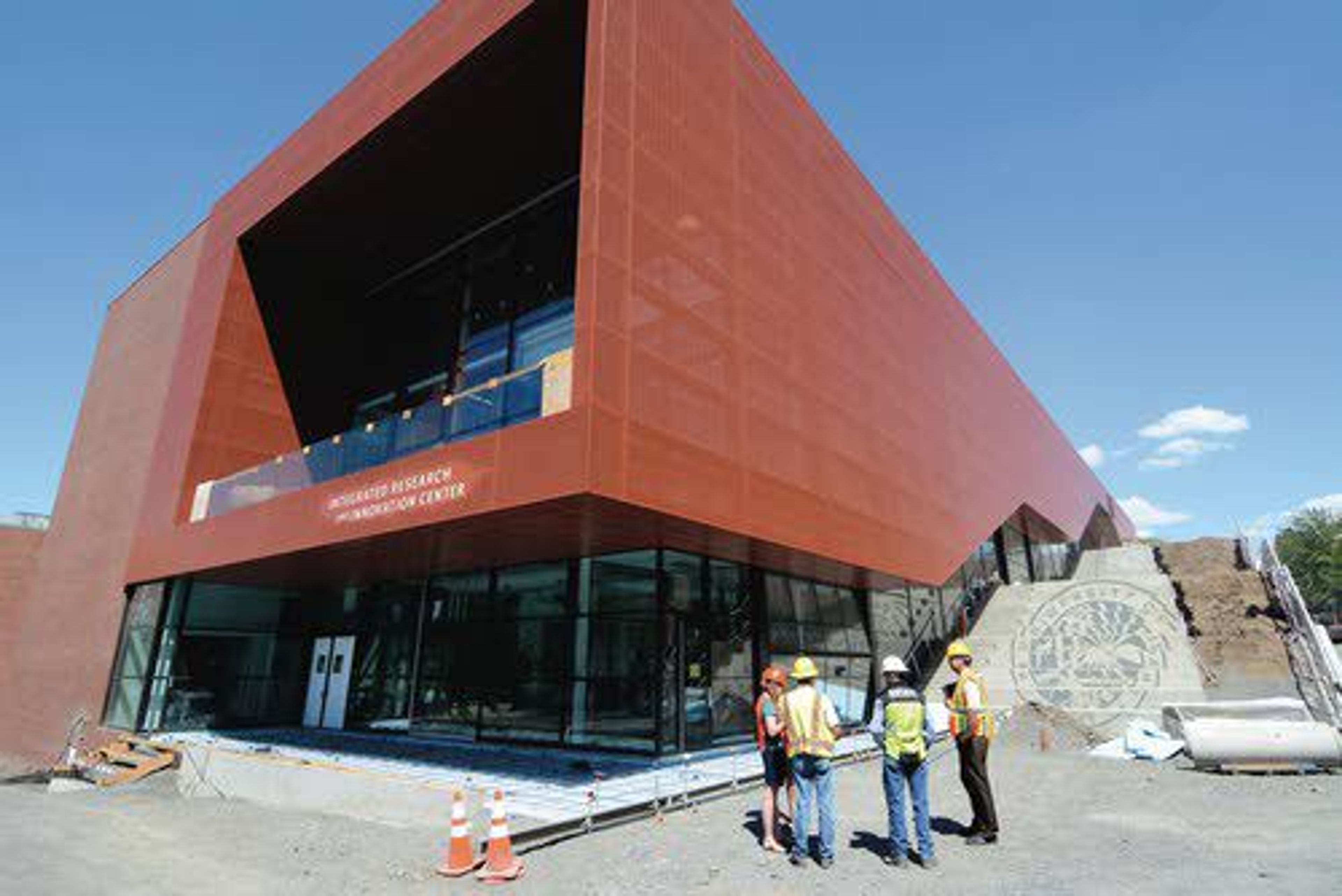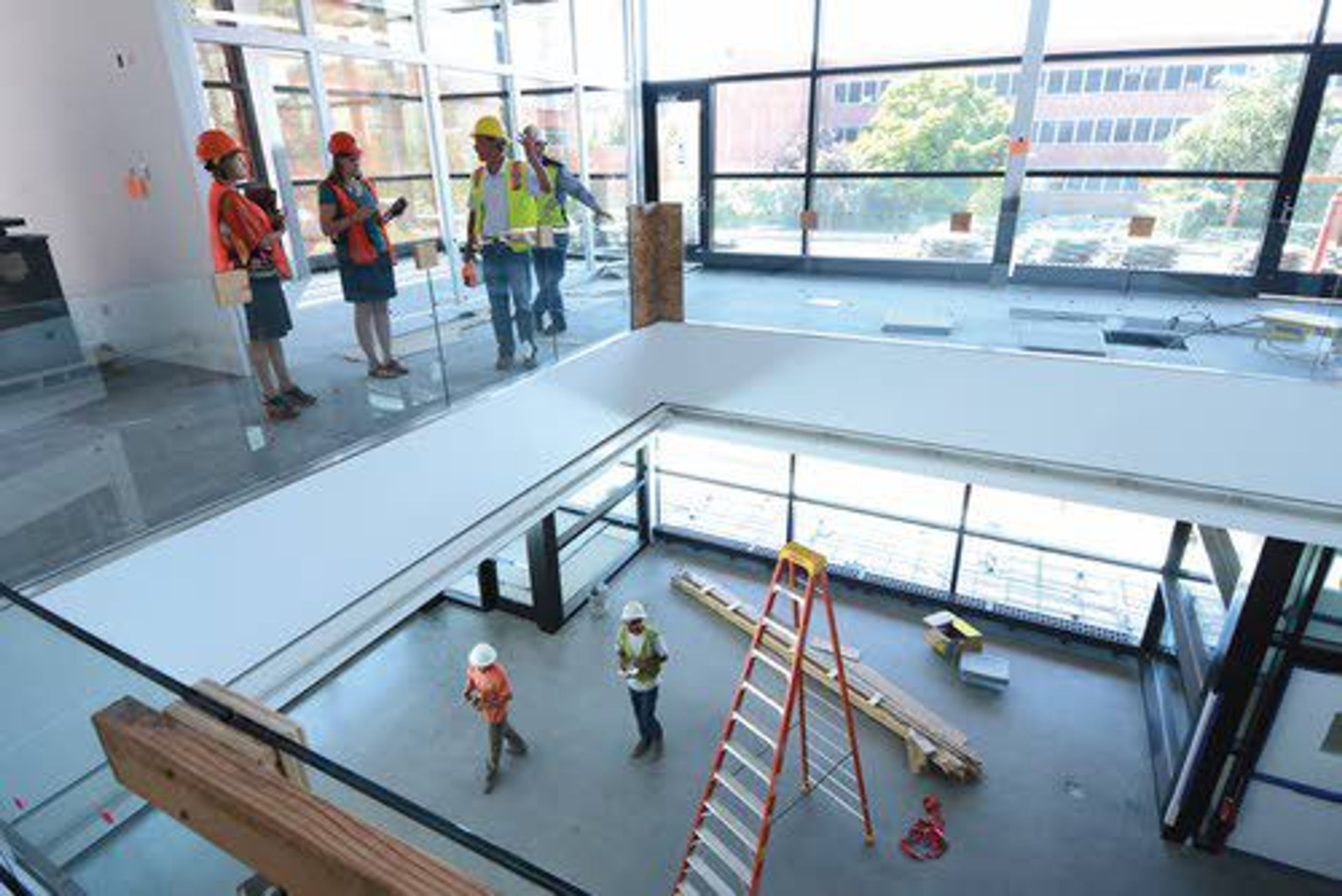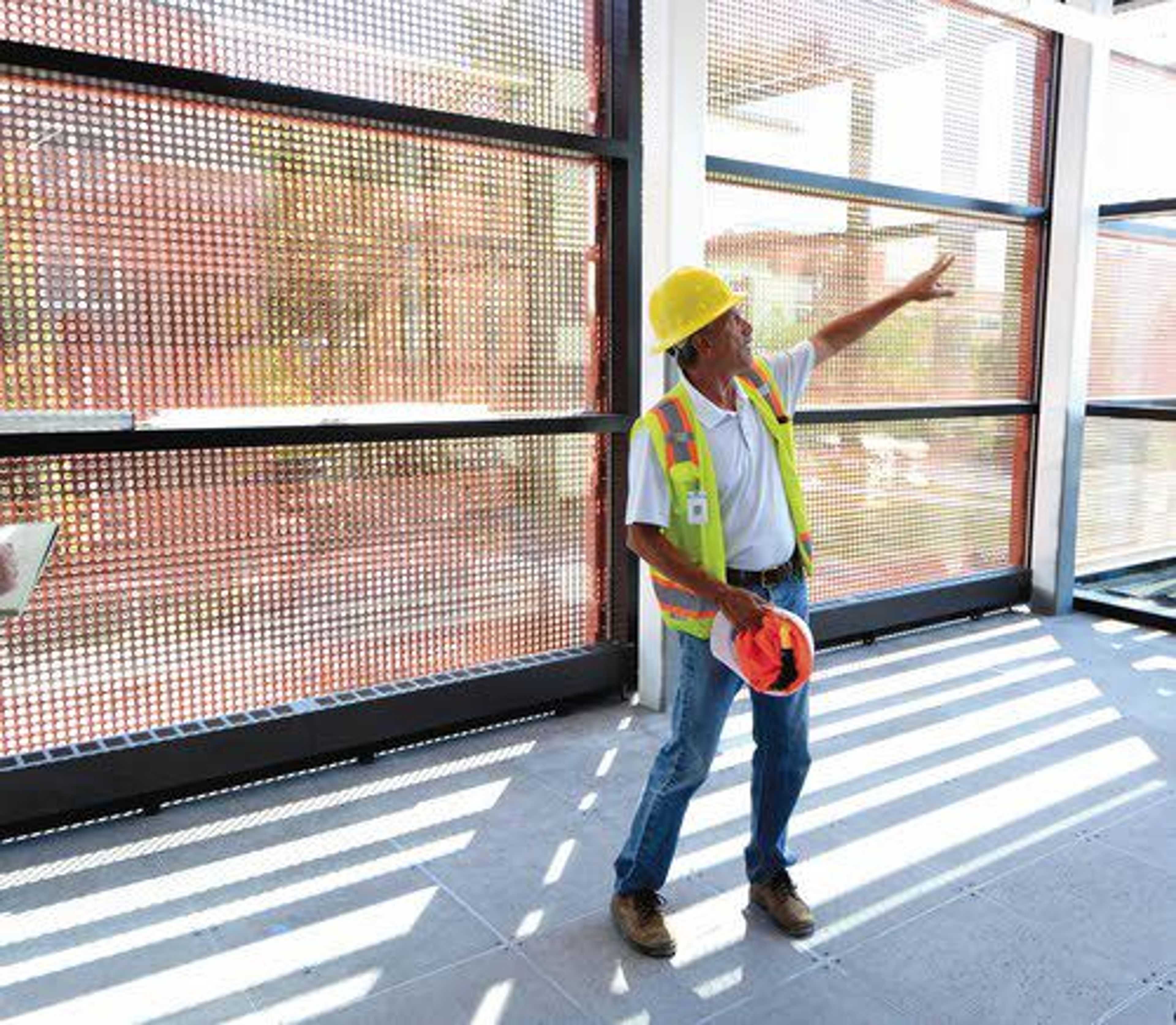New UI research building goes high-tech
IRIC earns certification for energy efficiency
MOSCOW - The University of Idaho's newest building takes science out of windowless laboratories and puts it on display.
The three-story Integrated Research and Innovation Center was designed by international architecture firm NBBJ to showcase the work going on within its nearly 30 lab stations, UI Construction Manager Richard Rader said.
Windows made of special fire-rated glass encourage passers-by to view the activity in "flex" labs, where researchers on several different projects can work side by side at portable lab tables.
The building, on target to be completed this fall and ready for use by the first of the year, gives researchers from a wide variety of disciplines the opportunity to work together in shared spaces and in labs built specifically for their needs.
Software engineers, for example, will have dry labs for electronics while researchers studying molecular biology will use special genomics labs. Rader said graduate students working on collaborative projects will submit applications for space in the building.
During a walk-through of the structure, Rader pointed out a wall-sized whiteboard in a common area outside a lab. The space will include chairs and desks that can be configured to accommodate groups of researchers, he said, encouraging students and researchers to share ideas.
"These opportunities to be creative or innovative are all over the building," Rader said. "It is a robust and inclusive building."
Portland-based Hoffman Construction Co. is the contractor on the $52.5 million project, the majority of which is being financed through bonds issued by the university. The state contributed $5 million.
The completed structure, located along Line Street between the College of Natural Resources and Brink Hall, will have about 55,000 square feet of usable space and 70,000 total square feet, including the mechanical works.
It is being constructed with an open, naturally lit floor plan for both practical and aesthetic reasons. Daylight can be seen from at least two directions anywhere in the building, Rader said.
The atrium just beyond the main entrance is open to three floors. Students can set up work stations in the surrounding area, using wiring under the raised floor to hook up computers or cellphone chargers.
The IRIC is the first new construction on campus to earn energy-efficiency certification through the Leadership in Energy and Environmental Design program. The school's library achieved LEED status when it was renovated last year.
Portions of the building's exterior, including the window-heavy south-facing side, are covered by a powder-coated aluminum screen. The extra layer helps keep the building cool, Rader explained, allowing natural light to filter in while providing shade.
Trees, native grasses and other landscaping plants will make up rain gardens on the west side of the building.
"They'll be sustained from the roof water," Rader said.
A tiered "green roof" extends down the south side of the building, alongside patio areas and concrete stadium seating. An oversized University of Idaho seal, etched on the vertical surfaces of the seating area, is visible to passers-by when viewed straight on.
Rader said he expects students will hang out there and enjoy the southern exposure.
Other recent projects at UI include:
- The renovation of a portion of the Wallace Complex student residence hall was completed by Ginno Construction of Coeur d'Alene this summer, at a cost of about $6 million.
Ten floors of the four-wing building that totals 20 floors were completed in an ongoing effort to update the 54-year-old housing complex.
Two remaining floors, which will not be occupied by students this year, will be completed by in-house facilities staff as time allows, according to university spokeswoman Jodi Walker.
- The Education Building is set to be open to students this fall after a $17 million renovation of the 60,000-square-foot structure.
Wright Brothers Building Co. of Boise conducted extensive asbestos abatement on the 1968-built facility as phase one of the project a year ago. Steed Construction of Boise led reconstruction of the fully redesigned building.
---
Stone may be contacted at mstone@lmtribune.com or at (208) 848-2244. Follow her on Twitter @MarysSchoolNews.











