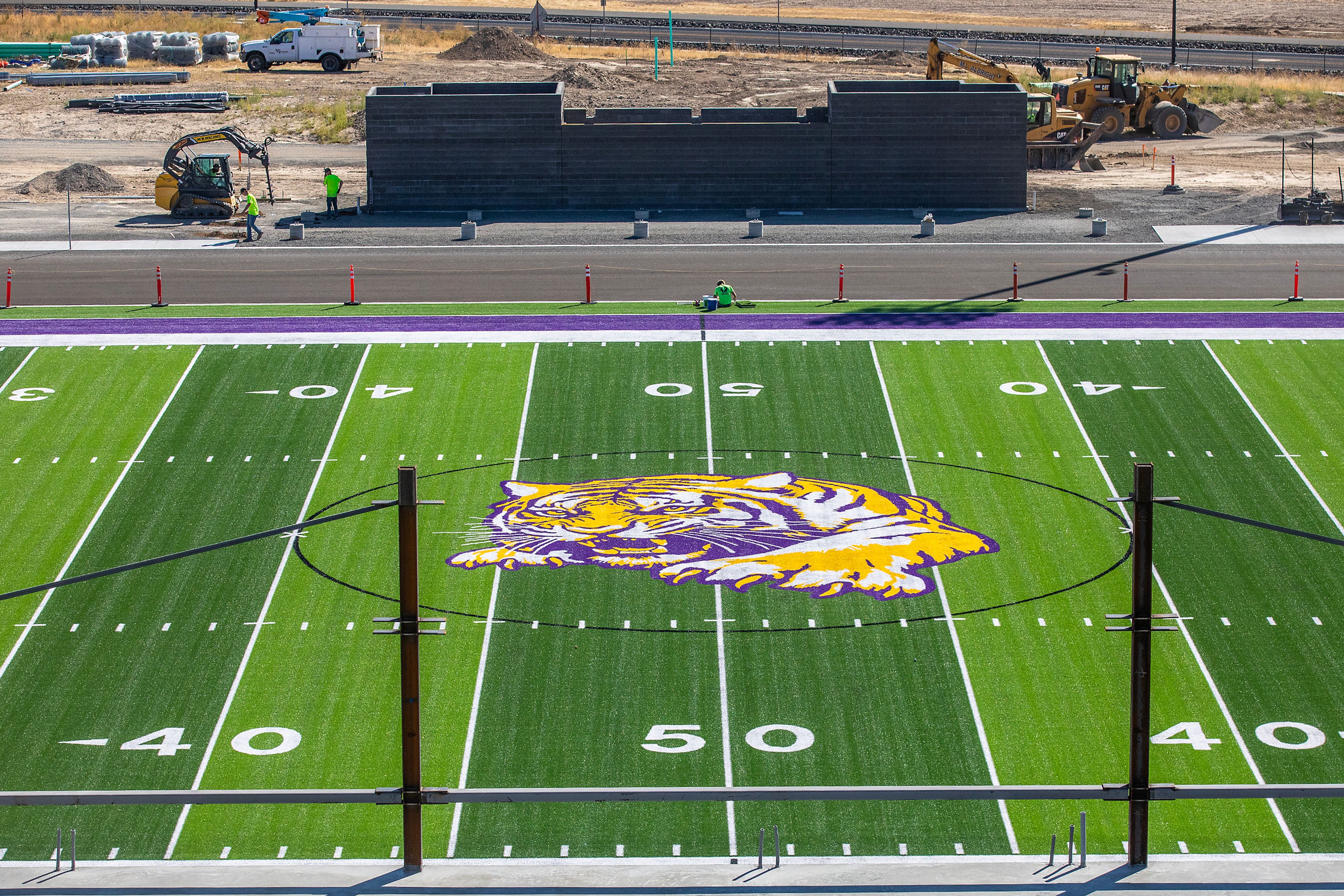This story was published in the April 26, 1912, edition of the Lewiston Tribune.
---
Frank W. Kettenbach has now made all arrangements for the erection of a new residence at the corner of Fifth avenue and Eighth street. This site has been chosen by Mr. Kettenbach for its particularly sightly view and for its close proximity to the main portion of the city.
The house is designed in the modified Mission type. It will have its exterior finished in cement stucco of the natural cement color, red roof, and will have the other characteristics of the mission architecture, bringing the whole into general harmony with the design type as chosen. The grounds about the house and the approaches to it will also be done in a manner in keeping with the entire scheme. The grounds will be walled with concrete walls, terracing off the building site in a pleasing manner. Concrete stairs and balustrades will be made providing nicely arranged approaches to the building from the two street sides.
The residence will be full two stories and basement. The first floor contains large living and dining rooms connecting, all finished in mahogany. The den, leading from the living room, will be finished in oak. These rooms are fitted with the necessary conveniences for a modern house of this kind. The north end of the living room has French windows opening out to a loggia which faces the Clearwater river, thus taking advantage of the beautiful view to be had at this point. About the northeast corner there is also a pergola porch which, however, is entirely glassed over, thus giving the protection of a porch, the light below and the exterior appearance of a pergola porch. The remainder of the first floor is taken up by maid’s room, pantry, kitchen and stair hall. These rooms are fitted with cooling closet, built-in refrigerator, wood lift and the several cabinets or various kinds necessary for household purposes.
The second floor has four large bedrooms, two sleeping porches, hall, bathroom and toilet. This floor will be finished entirely in white enamel. All bedrooms have individual wash basins. The basement, which is entirely floored with cement, has a cellar for kitchen storage, laundry, locker and shower room, and a heater room. In the laundry there will be a closet connected with both floors above by means of a clothes chute. The residence will be heated by a hot water heating plant with gas auxiliary in certain rooms. The lighting will be by electricity and gas.
At the rear corner of the lot a garage will be built to correspond with the house construction. It will house two automobiles and is provided with electricity and gas.
The plans and specifications for this work have been drawn by R. S. Loring, architect, of this city, and they are now ready for the contractors to figure on the work.








